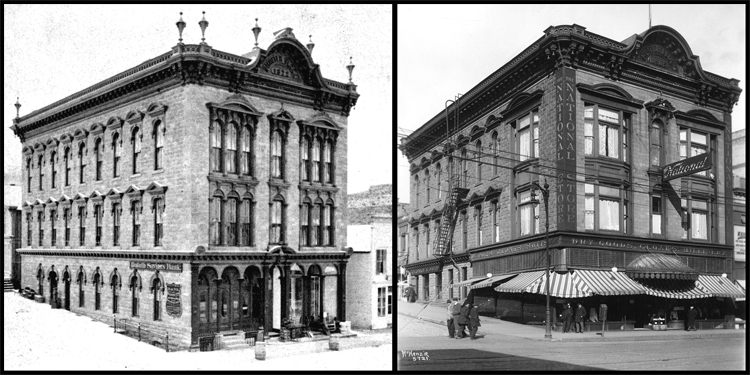Hunter Block

The Hunter Block photographed ca. 1873 by Caswell & Davy (left) and ca. 1915 by Hugh McKenzie (right). [Images: UMD Martin Library]
29–31 East Superior Street | Architect: J. C. Farrand | Built: 1873 | Extant
Scottish immigrant John Hunter came to Duluth in 1869 to open a hardware store and within a year found himself the Republican candidate in the new city’s first mayoral election. While he lost the vote, he and his family thrived in Duluth and went on to develop Duluth’s Hunter’s Park neighborhood. In 1872 Hunter established the Duluth Savings Bank and set out to construct a grand building to house his bank and hardware store. He hired newly local architect J. C. Farrand, who had won a prize for his design for the 1871 Iowa State Capitol, although his plans were not used for the building. In Duluth he designed the 1872 Banning Block and the 1873 Clark Block at 21–23 West Superior Street. His Hunter Block stands today as downtown Duluth’s earliest-surviving brick building.
The three-story Neoclassical Hunter Block was faced with brownstone from Ingall’s Quarry in Fond du Lac and originally featured tall windows capped with decorative hoods, both Roman arches and pediments. Its decorative iron cornice first included tall finials at the corners and alongside a rounded pediment that declared the building’s name and year of construction. A Roman-arch arcade along the first-floor level gave the building a Venetian Gothic flare.
When Hunter moved his bank into the building in August 1873, he was excited to install a new counter of carved butternut and walnut Farrand had designed. But it was not a good time to enter the banking business: that September Jay Cooke ran out of money, setting off the Financial Panic of 1873 and halting all local commerce. Remarkably, although it struggled, Hunter’s bank was the only Duluth bank to survive the panic. Farrand didn’t fare as well. His wife came to town with their five children in 1874, much to Farrand’s chagrin, as he had set up house with a younger woman he claimed was his wife (the Minnesotian called her a “strumpet”). He and his mistress skipped town and by 1880 were living in Kansas City as a married couple.
In the 1870s the building also served as the home of Duluth’s Chamber of Commerce. Its façade has been remodeled several times, first in 1905 when it served as Albenberg’s Department Store. The finials were removed, and along the Superior Street façade the first-level windows were replaced with plate-glass store fronts while those on the second and third floors were replaced by bays. In 1913 Lena and Gabriel Oreckovsky merged their women’s clothing stores the Leader and the National and moved them into the Hunter’s Block under the National name. Two years later they renamed the business Oreck’s and remained in the building—which underwent two more renovations—until 1982. (Oreck’s also expanded into the Schober’s Bakery building at 25 West Superior Street in 1941 and 27 West Superior Street in 1955.) Since 1982 the Hunter Block has housed many health and wellness businesses, including New Age healers, massage therapists, nutritionists, and a tarot card reader.










